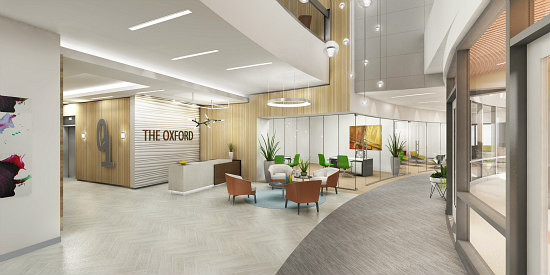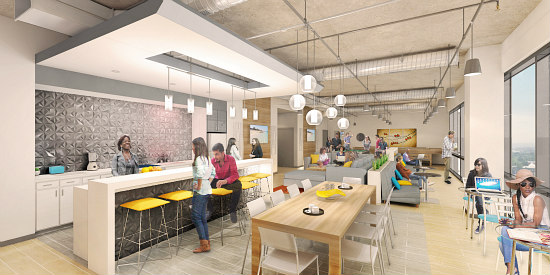Office conversions continue to be planned across the region.
This morning, the Prince George’s County Planning Board approved a proposed conversion of an office building in Oxon Hill to a multi-family 187-unit development.
The 10-story office building at 6009 Oxon Hill Road (map), dubbed the Constellation Centre, is currently vacant. Constructed in 1989, the site is just off the Beltway in the midst of a largely commercial area near National Harbor.

Rendering of the lobby
As part of its conversion, the exterior of the building would see minor renovations, including painting the building a more-residential two-tone grey; the interior will be entirely retrofit to accommodate housing units and amenities.

Rendering of a 10th floor amenity
There will be 21 studios, 121 one-bedrooms, 37 two-bedrooms and 8 three-bedrooms, along with 401 parking spaces provided in the existing parking garage. Amenities will include a fitness room, business center, party room, dog wash, entertainment room and a small fenced-in dog park on the west side of the building. Soto Architecture and Urban Design is the designer of the project.
This is the second office-to-residential conversion approved in P.G. County recently; the first is this project on Belcrest Road in Hyattsville.
