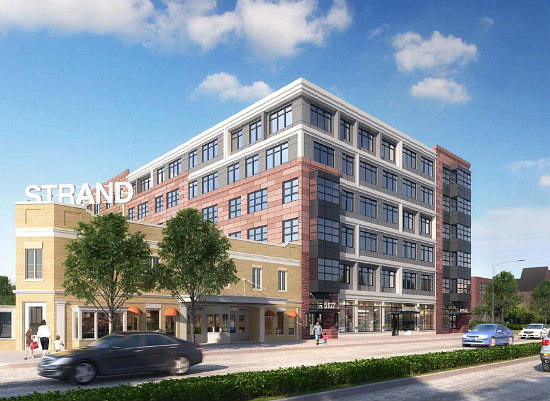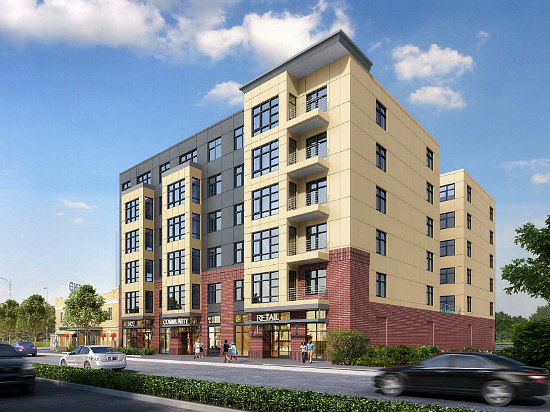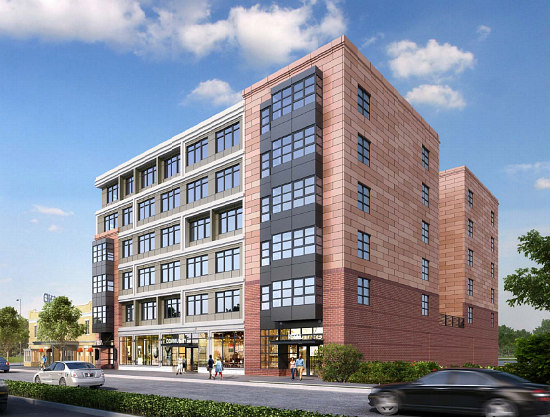The development team seeking to renovate the Strand Theater in Ward 7 in conjunction with an adjacent mixed-use development is returning to the table with a new design.
The revised design by PGN Architects has been simplified to have a more residential character, with fewer materials and coloration, providing for more contrast between the façade and the bays. A third bay has been added to the building, while the bay at the corner has been made taller and wider and now includes a balcony to make it an anchor for the structure.

Previous rendering of the Strand Residences with the Strand Theater in the foreground
The exterior design of the first and second stories of the building has been amended to create a base that relates to the adjacent theater, with bands above the second story to emphasize the transition from brick to panel. Additionally, the building signage now protrudes more from the bays, enabling more glass for the street-level storefronts.

New rendering of the Strand Residences

Previous rendering of the Strand Residences
The Warrenton Group originally filed plans to move forward with an 86-unit mixed-use development at 5119-5123 and 5127 Nannie Helen Burroughs Avenue NE and at 612 Division Avenue NE (map) in May. All of the one- and two-bedroom units will be for households earning up to 60 percent of area median income; 28 of the units would be replacement apartments for the Lincoln Heights and Richardson Dwellings.
The development will also include a 1,389 square-foot retail space and a 1,223 square-foot community space on the ground floor and will involve renovation of the vacant historic Strand Theater. The Zoning Commission is scheduled to consider the new iteration of the development in mid-November.
