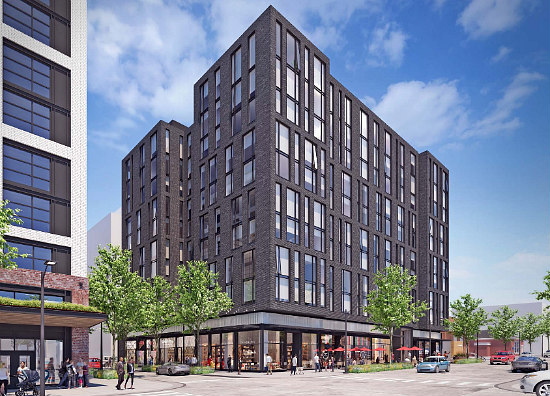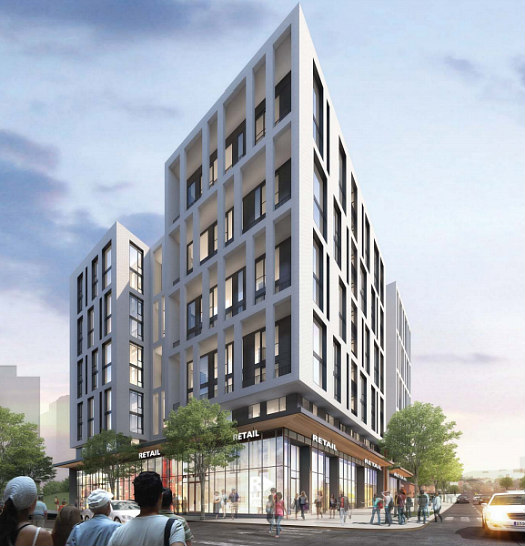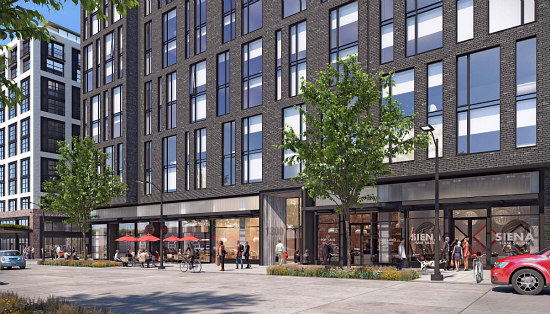By Nena Perry Brown posted July 12, 2017 on dc.urbanturf.com
Last fall, Edens filed an application for a planned-unit development (PUD) that would represent the second phase of a two-building project that will deliver over 40,000 square feet of retail below 545-680 residential units to the Union Market neighborhood. Now, a slightly modified design is being proposed for the second building.
The new design by Shalom Baranes is in a darker shade of grey brick and has removed several mullions and transoms from the windows to create larger expanses of glass. Additionally, the façades of and canopies above the ground-floor retail have been modernized with more glass and steel.

New rendering of the proposed development looking north up 4th Street NE

A previous rendering of the proposed development looking north up 4th Street NE
The re-designed second building will deliver roughly 134 apartments above two retail spaces totaling 10,750 square feet at 1300 4th Street NE (map), with a unit mix ranging from junior one-bedrooms to two-bedroom plus-dens.

A new rendering of the 4th Street retail
In the context of the larger development, the north parcel building will be constructed on the opposite side of Neal Street after completion of the 432-unit Shapiro Residences at 1270 4th Street NE. Both buildings will share a three-level underground parking garage.
Great Gulf is a partner on the development, and the Zoning Commission will consider the new design in two weeks.
