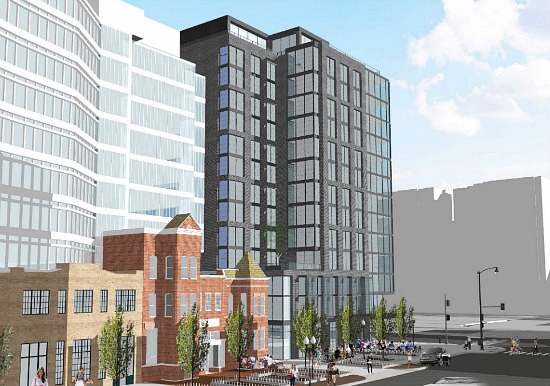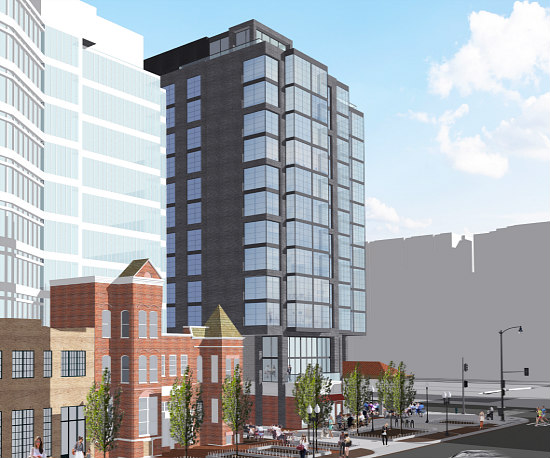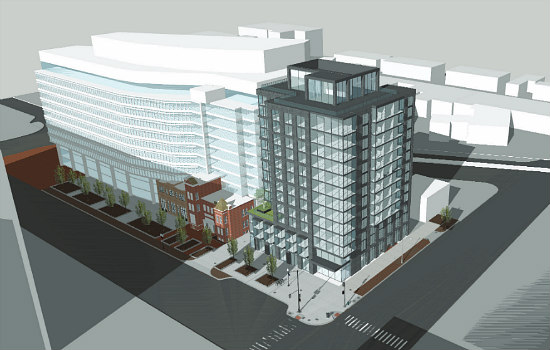Earlier this year, UrbanTurf reported on Douglas Development’s plans to construct a hotel in Mount Vernon Triangle. Now, the logistics for the site have changed, creating a more simplified design.
After conversations with the Office of Planning and DC Preservation League, the proposed 13-story hotel at 601 K Street NW (map) will no longer incorporate portions of the two vehicular service buildings on the site; the gas station will instead be relocated to a site directly across the street.

New design rendering for the hotel as viewed from southwest

Previous design rendering for the hotel, including service buildings
Going forward, the applicant is seeking a special exception to put a bar, lounge, restaurant or nightclub in the 2,815 square-foot penthouse and adjacent outdoor terrace. No operator for the rooftop space has been identified as of yet, although the application specifies that the use will not be a “sexually-oriented business”. Otherwise, the hotel has been redesigned to eliminate the need for other zoning relief.

Aerial rendering of the proposed hotel
The hotel will have 231 rooms and restaurant and retail space on the ground floor. Fillat+ Architecture is the designer of the project. The Board of Zoning Adjustment will consider the case at the end of November.
