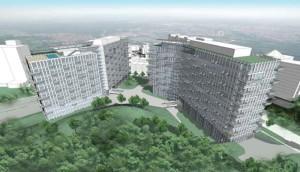Community criticized plans at public meeting last year, citing traffic concerns for two-lane Pooks Hill Road
 The developer hoping to build two 15-story residential towers in the Pooks Hill section of Bethesda has filed its initial plans with the county Planning Department.
The developer hoping to build two 15-story residential towers in the Pooks Hill section of Bethesda has filed its initial plans with the county Planning Department.
The plans include a rendering of the two buildings, which would be built of mostly glass on two unused surface parking lots at the Bethesda Marriott.
The Quadrangle Development Corp. is leading the partnership behind the project.
The developer anticipates the buildings would hold somewhere between 625 and 650 residential units with 15 percent of those units meeting the county’s moderately priced dwelling unit standard. The buildings would also include as much as 35,000 square feet for retail or other commercial uses.
Many residents of the Promenade Towers condominium complex next door complained at a December public meeting about the project that adding more residents and more drivers to two-lane Pooks Hill Road could worsen existing traffic congestion.
For many Promenade residents, traveling through the intersection of Pooks Hill Road and Rockville Pike is the only way to get out of the neighborhood in the morning. Before 9 a.m. on weekdays, residents who live east of Linden Avenue are effectively blocked from access to Old Georgetown Road because of cut-thru restrictions in the Maplewood-Alta Vista neighborhood.
At the meeting, Quadrangle Senior Vice President Bob Knopf said there are improvements that could be made to Pooks Hill Road as part of the project to address the traffic circulation issues.
Those potential solutions would be analyzed at a later point in the development review process.
“In developing our plans, we worked closely and successfully with the residents of the Promenade community to mitigate their concerns without [compromising] the overall goals of the proposed project,” Quadrangle project director Troy Balkema wrote to the Planning Department in early May. “We also believe the application meets the requirements of the [commercial-residential] zone and will be a great addition to what is already a vibrant and passionate neighborhood.”
The project could include as many as 800 parking spaces, though a final number wasn’t provided in its sketch plan.
The parking lots, which take up 6 acres between the Marriott hotel and the Promenade, have been targeted for high-rise development before. Developers proposed three high-rise apartment buildings on the site in 2012 and sought zoning changes through a process called a minor master plan amendment.
That process stalled when the county decided to move a zoning review of the Clarksburg area up in the Planning Department’s work schedule.
Meanwhile, the county’s new zoning code that took effect late last year changed the zoning of the parking lots to commercial-residential, meaning mixed-use high-rise development is now permitted.
The review of the sketch plan for the project is expected to go before the Planning Board this summer.
