As UrbanTurf continues catching up on the residential development pipeline throughout the DC region, this week, we take a look at the Shepherd Park and Takoma neighborhoods, where the large Walter Reed development may determine the trajectory of future development.
In case you missed them, here are other neighborhoods we have covered thus far:
- The 2,500 Residences on the Boards for Rosslyn
- The Capitol Hill Residential Rundown, Part II
- The Big Residential Developments on the Boards for Capitol Hill
- The 1,078 Residential Units Planned for the Wharf
- The 3,200 Units Planned for Southwest
- The 1,300 Units Planned for Mount Vernon Triangle and Chinatown
- The Approximately 2,000 Units Planned For Tenleytown/AU Park
- The Residential Rundown For Connecticut Avenue
- Whole Foods, A Church and 970 Units: The Shaw Development Rundown
- The 4,500 Residential Units Planned for NoMa
- The 4,500 Residential Units Headed to Union Market
- The Adams Morgan Development Rundown
- The 14th Street Corridor Development Rundown
- The 725 Units on Tap For the H Street Corridor
- From Nobu to Dominos: The Development on Tap for Georgetown and West End
- The 1,700 Units on Tap For Downtown Bethesda
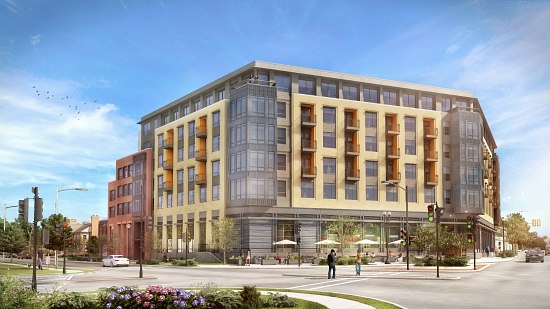
One of the northernmost developments in the city, slated for the intersection of Georgia and Eastern Avenues with Kalmia Road NW, is currently being delayed by two ongoing cases with the DC Court of Appeals. Georgia Eastern at 7828 Georgia Ave NW (map) is a planned 215-unit development above a Harris Teeter store that is facing neighborhood opposition due to the planned traffic patterns that would surround the site.
Construction had been anticipated to begin this spring; however, area residents felt blindsided by the zoning application filed last summer, which located the entrance to an underground garage on Kalmia rather than on Eastern as initially proposed. In addition to the subsequent lawsuits, the ANC 4A voted last month to withdraw support for the project and request the garage entrance be reverted back to Eastern Avenue.
In March, the lawyer for Douglas Development told the DC Council that new plans for the building will be complete no earlier than mid-2018, putting construction off until late 2018 or early 2019. While conversations between the neighborhood, developers, the District Department of Transportation (DDOT) and council members are ongoing, it seems that the garage entrance location was moved because the developers were unable to purchase an adjacent building.
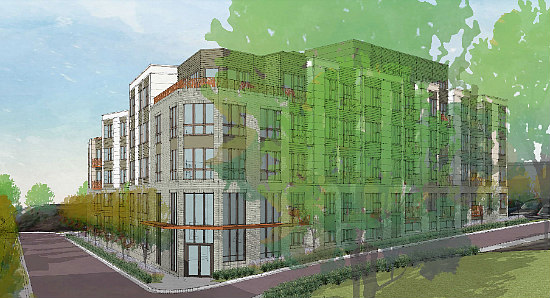
Last month, Jair Lynch presented early plans to bring a 114-unit apartment building to the surface parking lot at 218 Vine Street NW (map) in Takoma DC’s historic district.
KTGY Architecture + Planning designed the 5-story building with a 39-space below-grade parking garage and indoor/outdoor amenities on the ground floor and penthouse level.
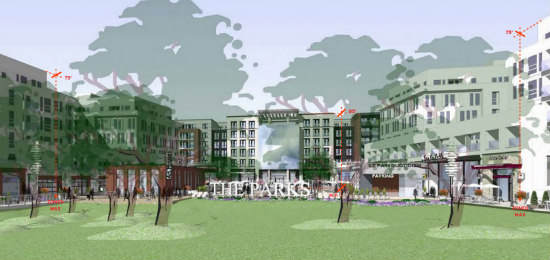
Hines, Urban Atlantic and Triden are leading the redevelopment of the 66 acres that comprise the former Walter Reed Army Medical Center campus off Georgia Avenue between Aspen and Fern Streets (map). Over the next decade, the project will deliver 1,864 multi-family residential units, 90 townhouses, 767,000 square feet of office, 212,000 square feet of retail, 14 acres of green space and 176,400 square feet of other/creative use. Portions of the Torti Gallas Urban-designed redevelopment are described below:
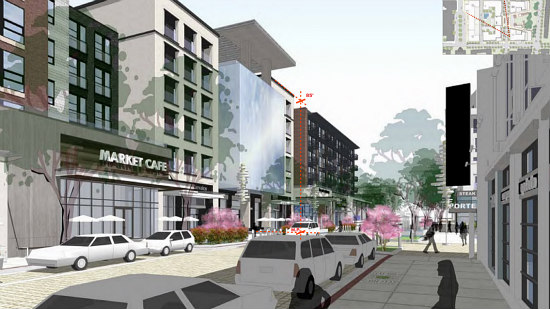
The centerpiece of the Walter Reed development will be The Parks between Elder and Dahlia Streets, containing a grocery store and seven other retail spaces below 280-300 apartments. There will also be over 300 parking spaces across 2.5 levels of underground parking. A spacious village green surrounded by at least a dozen additional retailers will front Georgia Avenue leading up to the site.
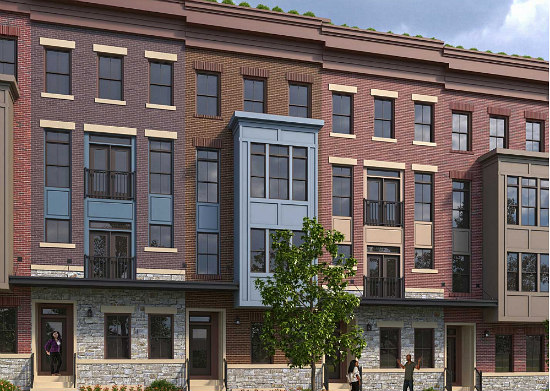
Craftmark Homes and Elm Street Development are constructing 63 townhouse-condos at Georgia Avenue NW and Fern Street NW (map). The units are priced from the mid-$300,000s, with one-bedroom plus den, two-bedroom plus den and three-bedrooms with rooftop terraces, ranging in size from 665 to 1,825 square feet. Sales are already underway on the homes, which will begin delivering this fall.

A trio of buildings would deliver rental apartments and multi-family and townhouse-style condominiums and over 16,500 square feet of retail to the corner of Georgia Avenue and Aspen Street NW (map). Building A would front the trio at Georgia Avenue, containing two ground-floor retail spaces below apartments. Behind Building A on Aspen Street is the blond-colored Building B, which will also contain apartments, while Building C is nestled behind them delivering condos facing East Cameron Drive. A below-grade parking garage will provide 215 vehicular spaces.
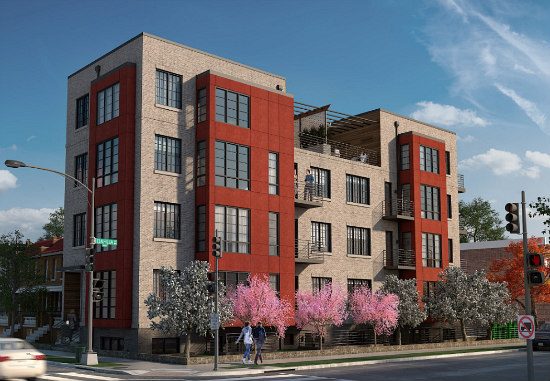
The Delaney
PT Blooms is in the process of constructing a nine-unit condominium complex at 7101 Georgia Avenue NW (map). Designed by Jonathan Kuhn Architect, the four-story building will contain one-bedrooms on the cellar level, two-bedrooms on the ground and second floors, and duplex penthouses with roof decks on the third and fourth floors.
Urban Pace is expected to begin selling the units this fall; they are anticipated to deliver in the first or second quarter of 2018.
