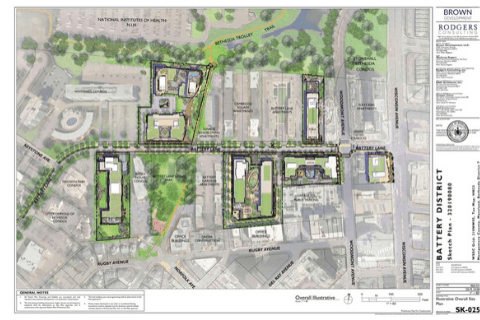BY CAITLYNN PEETZ
Published:
https://bethesdamagazine.com/bethesda-beat/development/preliminary-battery-lane-development-plan-is-approved/
The Montgomery County Planning Board on Thursday gave approval to early plans to redevelop Bethesda’s Battery Lane district.

An illustrative map of the Battery Lane District in Bethesda, where developers have proposed a project to raze and replace six apartment buildings. VIA BATTERYLANEDISTRICT.COM
Plans call for razing six aging apartment buildings on Battery Lane and replacing them with new complexes, capped at 160 feet tall.
In total, 477 apartments will be replaced with 1,530 new units, a net increase of 1,053 units.
New apartments will range in size from “co-living units” and studios to two-bedroom units, according to Planning Board documents.
About 300 of the apartments will be affordable housing units, in accordance with state law.
A two-story townhouse-like apartment corridor facing Battery Lane Park is also being considered, according to Planning Board documents.
Plans also include 12,000 square feet of commercial space, a “two-way cycle track on the north side of Battery Lane,” several through-block connections to join the neighborhood with Woodmont Avenue and significant landscaping, according to the development application.
Some walkways would be widened, more public open spaces would be added and a new parking garage would be built.
Also included in the project proposal is improvements to The Bethesda Trolley Trail, which provides a pathway around the National Institutes of Health connecting Rugby Avenue to Old Georgetown Road.
With a focus in the project on “connectivity, neighborhood identity and livability,” developers propose using three different architecture firms to develop the six new buildings and “weave a complex urban fabric, melding old with its new buildings and adding critical, usable connecting spaces for an authentic residential neighborhood built over time,” according to the development application.
Projects usually go through three rounds of review by the Planning Board before final approval is given and building is authorized. Thursday’s sketch plan approval was the first step in the process.
Development is expected to happen in phases and each current apartment building will remain in use until its turn for redevelopment. Construction is expected to begin in 2021 or 2022.
