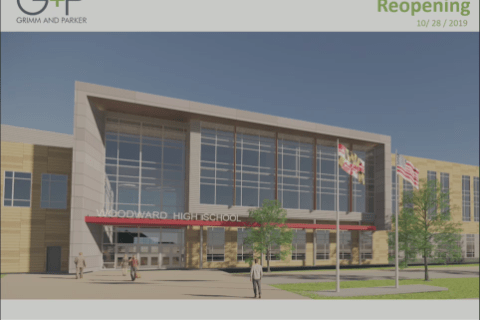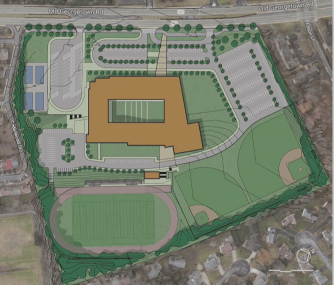Published:
By the time Charles W. Woodward High School reopens in 2025, it will have an athletic stadium, an auditorium and a second gymnasium, according to preliminary plans presented to the school board.
Community members raised concern about the renovation of the school on Old Georgetown Road when Montgomery County Public Schools’ staff members presented initial plans that excluded the stadium, a standard amenity at county high schools.
At a meeting on Monday, staff members showed updated plans for the roughly $120 million project that will serve about 2,700 students.
The new plans show two phases of construction. The first will include renovating the building for use as a temporary school for Northwood High School students from 2023 to 2025 as Northwood undergoes an extensive renovation. Then, in 2025, Woodward will reopen as a new MCPS high school, complete with athletic facilities.
“There’s a very real need for this school as a holding school for Northwood,” Superintendent Jack Smith said. “There are things that will happen in phase two that are very, very important, but first, the most important conversation is around phase one to ensure there is an educationally sound and effective space for Northwood while their school is being redone.”
The square building has a large central courtyard, to be used for performances, teaching and casual activities. Staff members are considering dividing the courtyard area into smaller sections, possibly including an amphitheater, a terrace and seating.
The school, proposed to include a performing arts magnet program, has arts space on all three floors.
Many of the classroom spaces will be “flexible,” with movable walls to create classrooms that “respond to the school’s needs.”
“To me, this is what I envision as the future of schools and … I think it’s a really great way of bringing people together and opening up opportunities,” school board member Rebecca Smondrowski said. “We’re on the right track here.”
To ensure the cafeteria doesn’t need to accommodate nearly 3,000 students at once, architects have included additional areas throughout the building as smaller meal rooms. The goal, they said, is to have about four serving lines in the main cafeteria and about three in other areas throughout the building.
“We have to make high schools more like the lives of the students we’re teaching. We have to build the spaces looking forward,” Smith said. “We’re moving forward in the way we think about how we serve students.”
